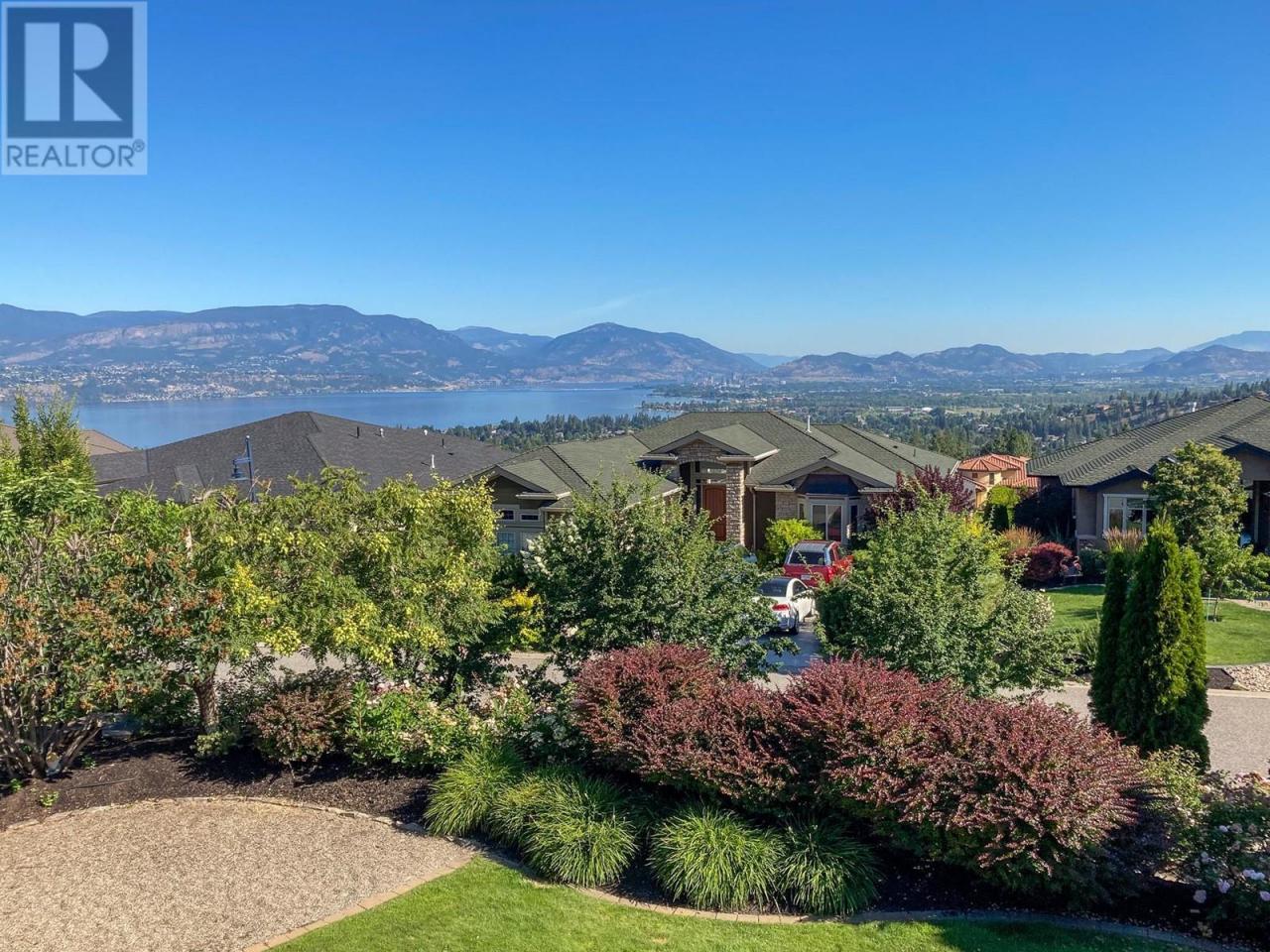$ 1,699,999 – 659 Arbor View Drive
5 BR / 3 BA Single Family – Kelowna
Spectacular Views in One of Kelowna's Favourite Family Neighbourhoods! Lifestyle meets convenience with this immaculate walk-out rancher featuring the perfect family floor plan with 3 bedrooms upstairs & 2 bedrooms down! Built to showcase the views, the heart of the home is centred around an expansive great room with cozy gas FP & extensive hardwood floors. The gourmet kitchen dazzles with granite counters, SS appliances, a large island, a 3-person bar + a pantry. Adjacent to the kitchen, is a breakfast nook that opens to a sprawling balcony with seamless glass railings overlooking the pool-sized backyard! Blend indoor & outdoor living + watch breathtaking sunsets over Okanagan Lake & Downtown Kelowna! The main floor also offers a dining room, a large laundry room off the double garage, a 4pc bath & 3 bedrooms including the primary retreat where you can watch the city lights at night while enjoying the luxuries of a 5pc ensuite + large walk-in closet! Downstairs, a family room with a built-in home office invites relaxation & opens to the private backyard with mature landscaping & covered back patio. 2 additional bedrooms, including an oversized guest room with 4pc ensuite access complete the lower level with the added amenities of an optional stair lift & storage room + wine cellar! Nestled off a quiet laneway, enjoy family living close to parks, schools, wineries, outdoor recreation & the soon-to-open Upper Mission Village. Move in this Spring! Fast possession is possible! (id:6769)Construction Info
| Interior Finish: | 4320 |
|---|---|
| Flooring: | Carpeted,Hardwood,Tile |
| Sewer: | Municipal sewage system |
| Parking Covered: | 2 |
|---|---|
| Parking: | 4 |
Rooms Dimension
Listing Agent:
David Jurome
(250) 862-1888
(250) 862-1888
Brokerage:
Macdonald Realty Interior
(250) 860-4300
(250) 860-4300































































